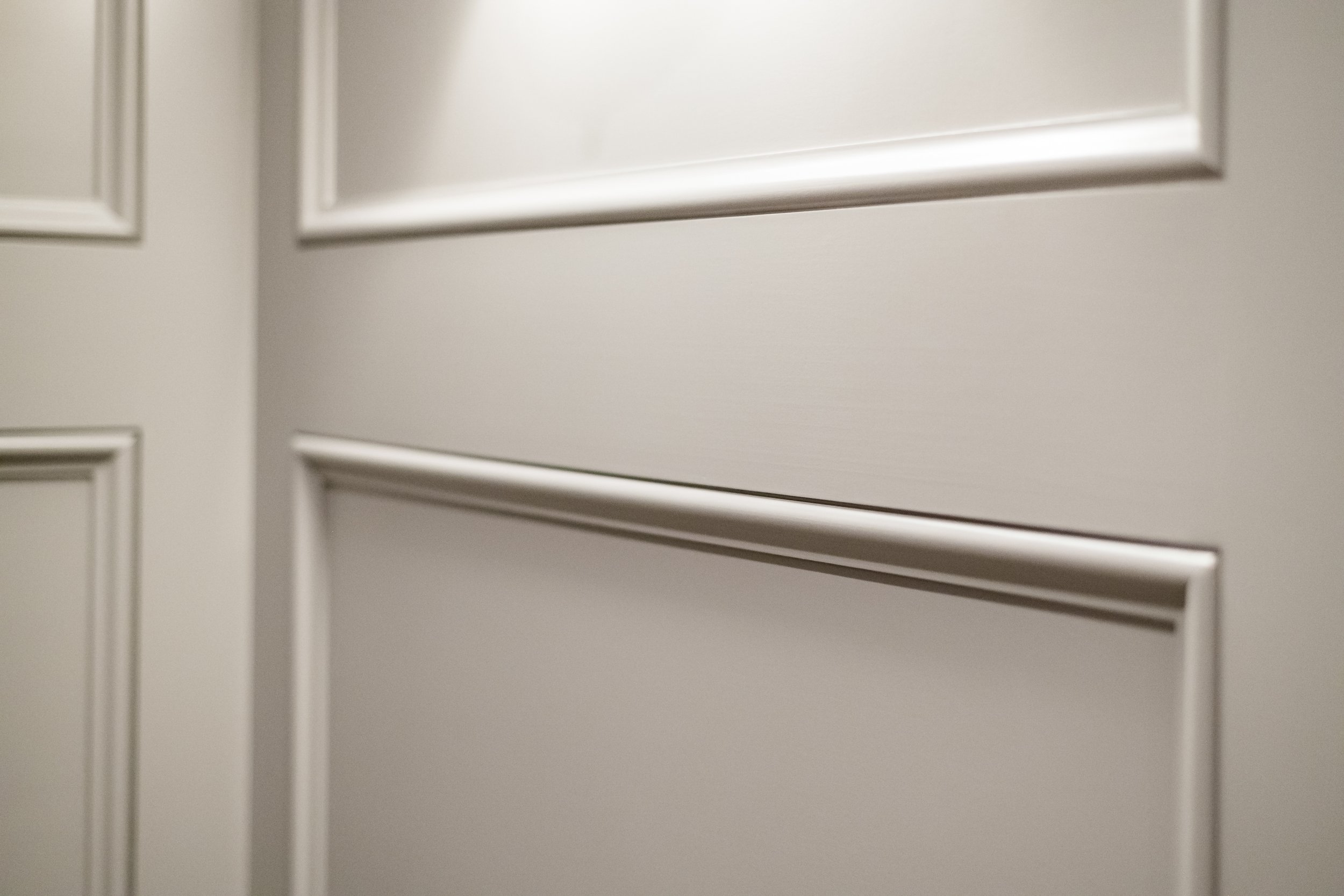Dublin Home Remodel
We started with the lower level in this home. Added egress windows to flood the space with natural light and added a fireplace. We changed to an LVP floor and did a new backsplash tile in the bar area. We took out the front bar cabinets to add a table as the space is mainly used for crafting and games. We incorporated woodwork on the fireplace wall with built-in benches and carried the same design into the theater room with a different paint color. A custom upholstered ottoman and recliner add interest and make the sectional feel more updated without replacing. An unfinished space was transformed into a home gym with custom glass doors, floor to ceiling mirrors, a rubber floor, and a wood paneling accent wall.
Upstairs we updated the little girls' room with new furniture, paint, and decor. In the hallway we did a gallery wall of the client's favorite artwork. The niche was updated with new window treatments, a colorful desk chair, and accessories.
The master bedroom got repainted and we added new bedding, accent furniture, and decor. The goal was to create a flow into the newly renovated bathroom. The tub in the bathroom wasn't being used so we reworked the cabinetry to allow for more storage. A light cabinet color, large mirrors, and paneling make the space feel a lot bigger and upated.


















































































































































