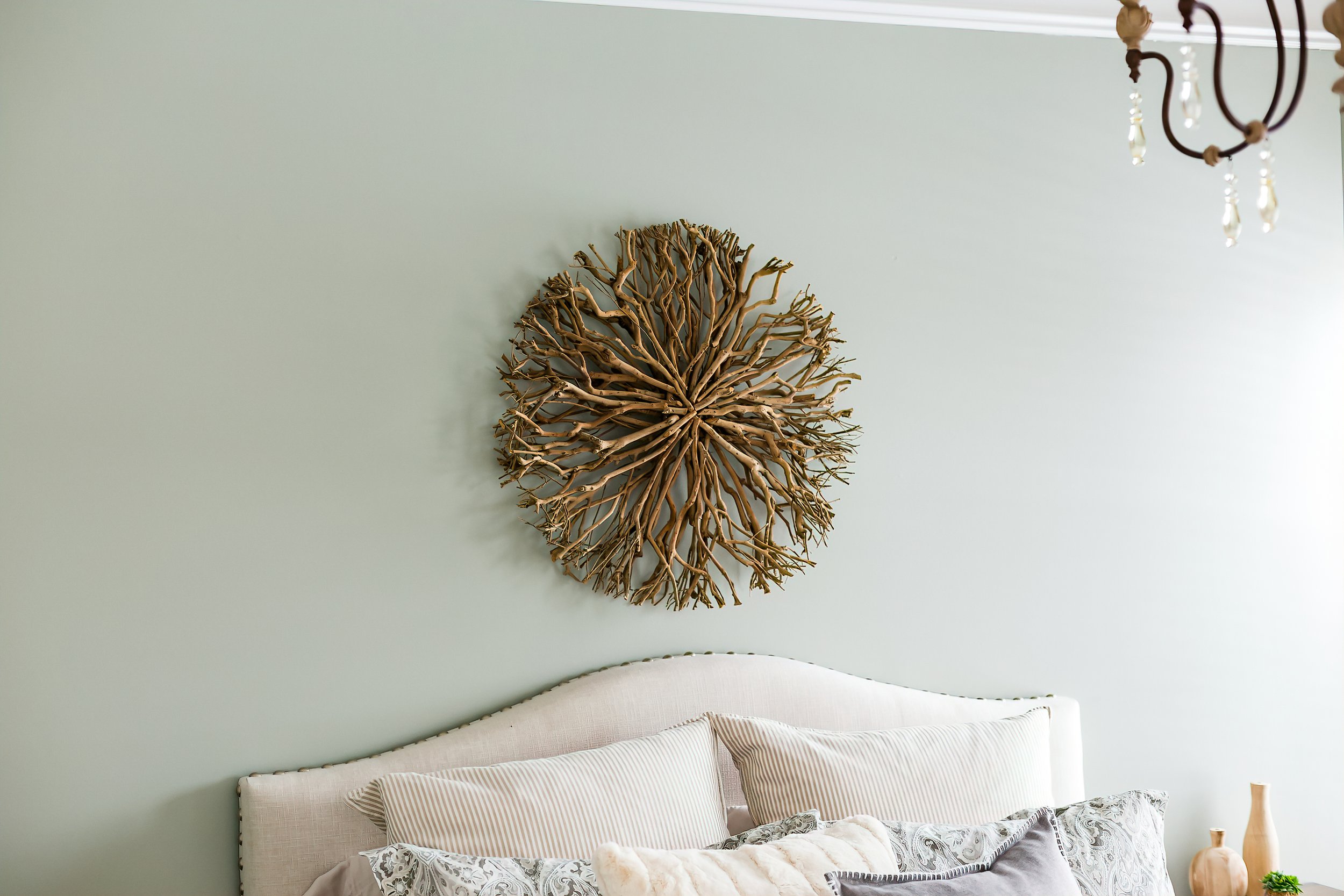Gahanna Home
We remodeled most of the first floor in this home starting with new engineered hardwood floors. The hand scraped detail and beveled edges make them look really rich. We added a runner and new cabinet with artwork in the entry. We turned the office into an in-law suite. The closet space was used to add a shower in the update powder room, making it a full bath. The formal dining room was hardly used so we turned that into a homework room for the kids. A live edge desk in the corner gave the adults a space as well. We took out a large wall in the kitchen to make it feel more open. The trimmed-out column coordinates with the white cabinetry and the blue island adds a pop of color the client wanted. A leathered granite brings some warmth to the space. Custom window treatments were done throughout. The great room was complete with new furniture, artwork, and accessories.



























































































