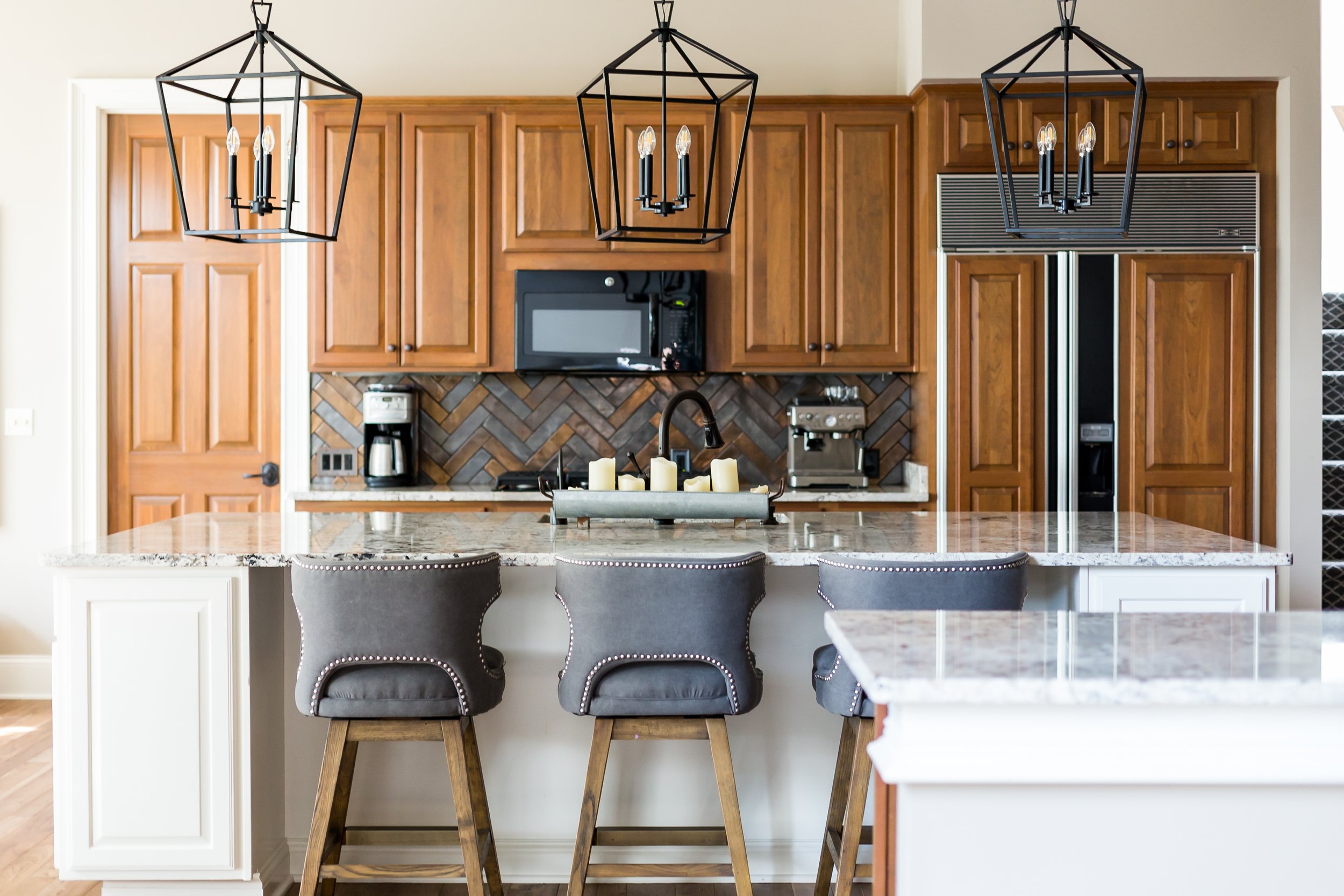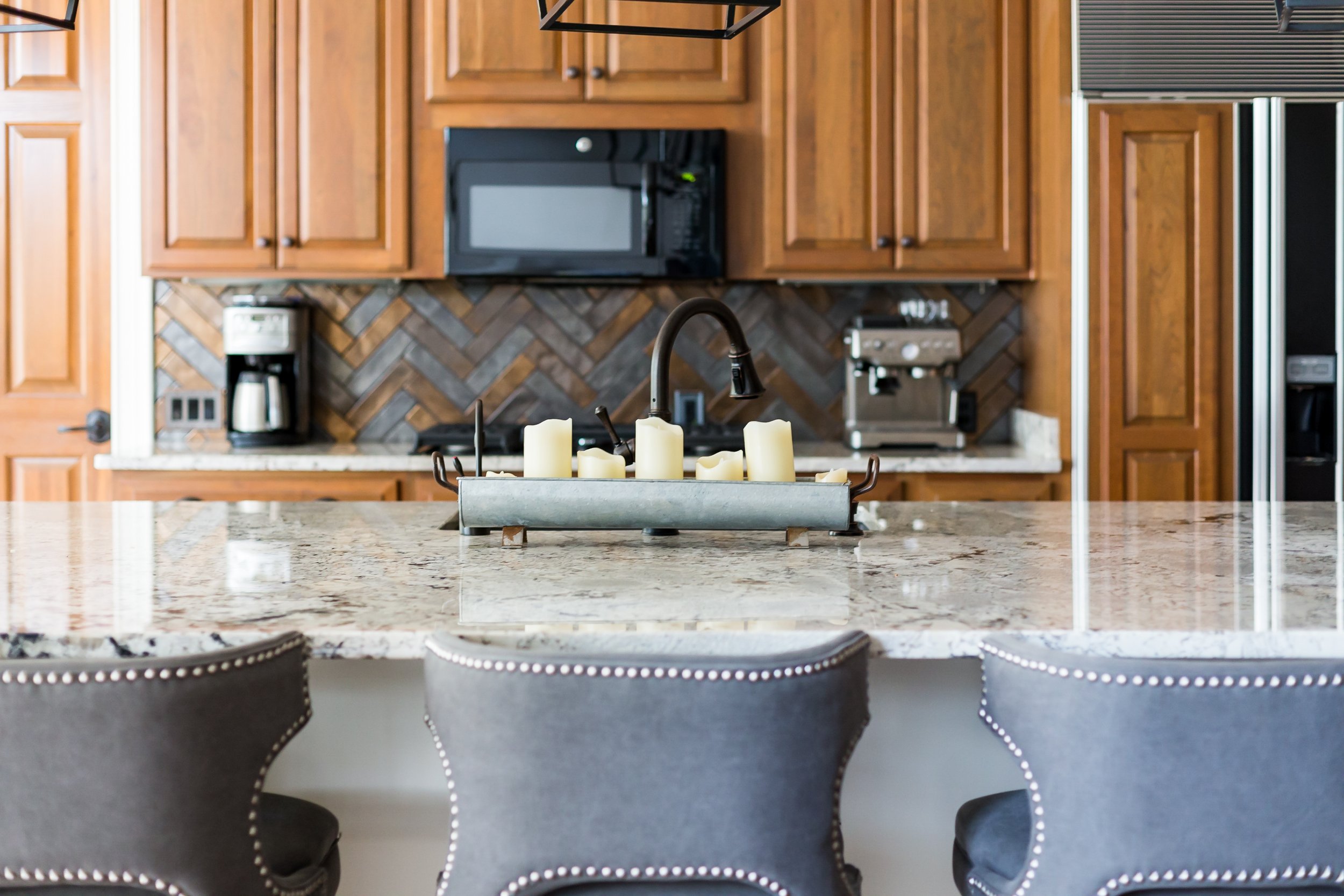Westerville Home
We remodeled many spaces in this home starting with the beautiful Amish hardwood floors and new paint. A new cabinet and decor in the entry coordinates with the dark patterned stair runner. In the great room we did a floor to ceiling stone on the fireplace which creates statement focal point. New furniture, artwork, and accessories complete the space. In the kitchen we wanted to brighten the cabinetry without getting rid of all the wood, so we had the island painted white. New lighting, cabinet hardware, granite countertops, and herringbone backsplash update the room as well. We did swivel barstools and a live edge table with green leather host chairs. Custom window treatments accent the beautiful windows in the back of the home. The powder room was also given a facelift, with a marble hex tile accent wall and live edge floating vanity. We updated the first floor master suite as well. An electric fireplace is encased in a white stacked stone. We added a green woodwork background for the tv and drawers on either side for additional storage. The wallpaper accent wall is a bold statement when you walk in the room. We did a tufted leather bed to add another texture in the room and finished with custom window treatments. We had pillows made in the same earth tone colors with a leather piping that matches the bed. The bathroom was remodeled with a heated wood look tile floor and reconfigured shower. The pebble shower floor is a nod to the earthy feel of the space and ties into the green cabinetry that matches the fireplace wall. We carried the same white stacked stone above the vanities for a cohesive look in the whole room.





























































































